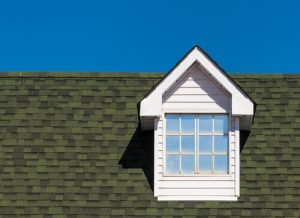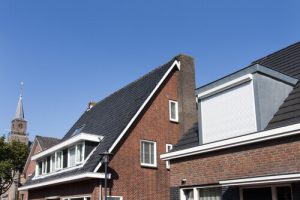Services
About
ServiceArea
Resources
Contact
Roofs with dormers are typically more expensive to service. They add square footage and incorporate more flashing and framing than conventional roofs. This equals extra (wo)man hours and supplies. As an added complexity to the roof, dormers may also increase homeowners’ insurance.
Nevertheless, dormers do not require any special attention year-round. Like skylights, once built, they are just another facet of your roof. The installation, though, is quite invasive and expensive. To erect a dormer, you must cut holes in your roof, which affects more than just the shingles. Understandably, such a project requires a special permit from the municipality.
Why Should You Install a Dormer?
Dormers are investments. They can increase property value because they typically coincide with attic renovations. Whether you plan on building a bedroom, office or den, the extra living space adds value comparable to a finished basement.
Since most attics are cold and dark, the renovation must include some type of window installation. Skylights, particularly sliding skylights, offer fresh air and sunlight at an affordable cost. However, some attics lack headroom, which is where dormers come in. Dormers extend the same benefits of skylights and they pitch the roof to grant walkers more space.
The Common Types of Dormers
Largely, there are two popular dormer styles:

